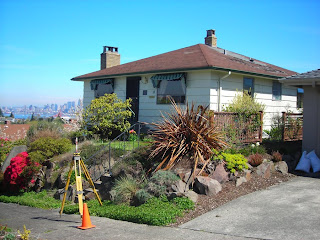

The view, it’s all about the view. Oh yeah and a place to enjoy it from. This small West Seattle cottage is in a great place. Close to the West Seattle Junction, close to schools, close to recreation and a panoramic view, through an 11’ wide picture window. The view extends from the Olympics, looks north across West Seattle and to Elliot Bay and downtown Seattle. The space was a bit too economical for a growing family of four. The main floor was pretty basic, living, dining, kitchen, 2 bedrooms and a bathroom in 1000 square feet. The garage and unfinished basement was mostly used for storage and laundry.
The owners were looking for a remodel that would increase the size of the house, but maintain an appropriate scale and character with the neighborhood. But where to begin, how about speed dating for architects, contractors and clients? After making a connection with Craig Haveson of STS Remodeling, he gave them good advice to “look for an architect to define your dream”. Asking co-workers and searching the internet they found Peter D. Swindley Architects and Interiors. The owners met and talked to Peter, and were convinced that they had found a “wise sage” of architecture.
The owners had some ideas of where to start. A 2nd floor addition for “living” and enjoying their place. A elevated deck on the east side of the home would provide outdoor living could still provide a direct access to the rear yard. A small deck on the west could provide “eyes on the street” and views to the west and the Olympics beyond.
A very small addition to the foot print was needed on the north side of the house to accommodate all the program requirements and also provide some additional structural updates to the original building.
The Main Floor would be a point of entry. A den and 3 bedrooms could occupy most of the space and still provide enough room for a central entry stair to ascend to the upper level.
A majority of the basement would have to wait for future improvements. Some accommodation of the new structures required for the upper floor could occur with little impact to the future development of this space.
Follow along with this blog during construction and find out how the project is shaping up!

No comments:
Post a Comment